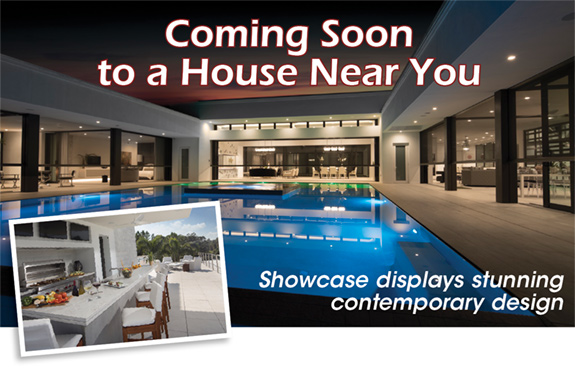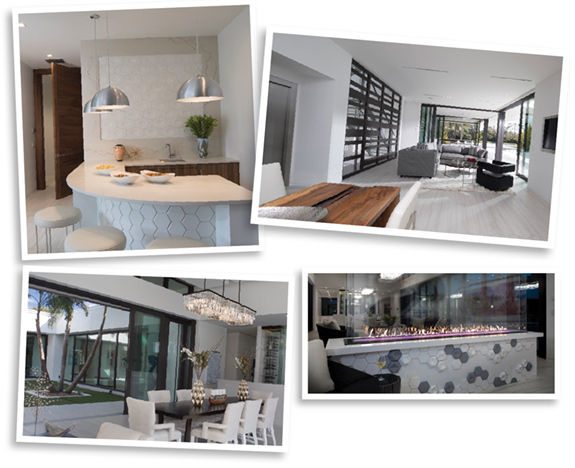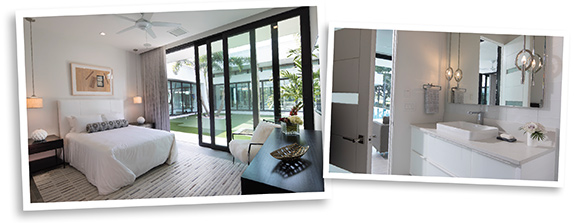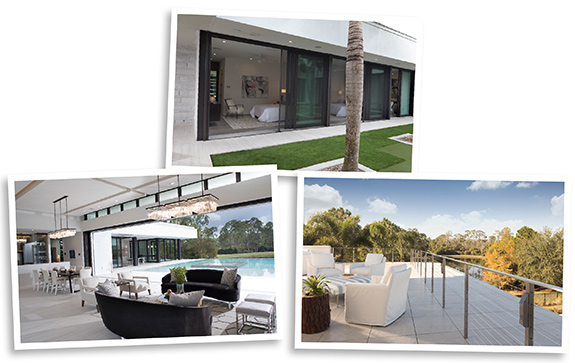
Wondering which extraordinary designs are about to generate oohs and aahs at Triangle home stores?
Easy! Check out the New American Home to learn what's turning heads in the shelter industry.
The new show home, full of fantastic innovations, was created by members of the National Association of Home Builders, a trade group with more than 140,000 members. It's meant to display the latest concepts in architecture, construction techniques, new products and lifestyle trends.
Serenely situated in an Orlando golf resort, the sophisticated dwelling contains more than 8,200 square feet on a single-story floorplan. It's gorgeous from any angle. Good flow and modern surprises are everywhere.
Taking full advantage of its lakefront views as well as the friendly Florida climate, the home highlights openness, indoor/outdoor rooms and functionality fit for multiple generations. There are an abundance of windows and large, sliding glass doors that lead to a central courtyard and putting green.
The house also boasts impressive efficiency and a nontoxic environment. It has received Emerald status, the highest of the four levels of green building, as well as the Energy Star designation and other accolades.
Achieving these honors was made possible largely by incorporating state-of-the-art green building products. The Orlando gem features solar panels, spray-foam insulation, high-SEER air handlers, intelligent lighting, climate-sensitive irrigation systems and tankless water heaters in addition to a full array of energy-efficient appliances.
"Our primary goal was to use only the latest design trends and building techniques to inspire builders from all over the world with fresh ideas that they could incorporate into their own projects," said Phil Kean, president of the firm that designed and built the house.
Take a look at these striking photos of the New American Home and get inspired!
Kitchen and Dining
The kitchen is open to the family room and has a wall of glass facing the outside. The state-of-the-art appliances are from Sub-Zero and Wolf. A hidden door disguises a full walk-in pantry. An elevator (yes – an elevator!) provides easy access from the kitchen to the roof terrace.
Interior design
The furniture, finishes and details of this home are crafted to be visually quiet to allow the majestic views to take center stage. In some cases, the materials themselves become art, like the powder rooms and great-room fireplace. The home is designed to have a spa-like, resort feel. It achieves this with the use of soft textural materials, indirect lighting and warm, plush textiles.

Master bedroom
The master suite includes his and hers closets, a laundry room, a coffee bar and a gorgeous bathroom. The suite is adjacent to the detached spa room, which features a luxurious steam room and exercise area. The intimate courtyard separating these rooms has a fireplace. Other master suite amenities include a corner fireplace, glass walls and a safe room.

Outdoors
Every room opens to the outside with either fixed or pocketing glass walls. Upon entering the front door of the house, a visitor realizes she's still outside! The path takes her past a private putting green. Six rooms surround a palm-treed courtyard. The great room is between this courtyard and the pool. The roof terrace completes the outdoor living with a bar and grill with lovely views.
